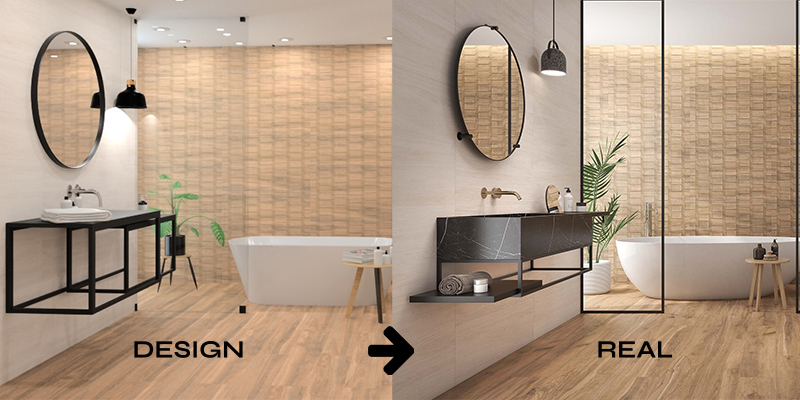Metropol’s 3D online design tool steps up to the next level

Metropol’s 3D online design tool steps up to the next level
Metropol has always aimed to offer you the best service and the best tools so you can go one step further and discover your true essence. For this reason, if you were already enjoying creating spaces with our 3D online design tool, you’re going to be amazed by our latest version. You are just a click away from discovering the tool’s new and improved interface!

Highlights among the new features include the option to display a 3D plan in editing mode, which gives you greater control over the space, and the organization of all the elements in three main tabs, making access to all its features even easier.
Best of all, the application is much easier and more intuitive, maintaining the usability and simplicity of the steps to follow to obtain an almost real-life image of how your space will look:
1. Layout. Draw your plan using the real dimensions and footprint of your project.
2. Furniture. Select your preferred accessories to create the space.
3. Materials. Unleash your imagination and select your ideal Metropol materials.
4. Assemble all the elements and create your perfect space.
After completing all these steps, you’ll receive an email with a photorealistic image of the room and a PDF summary of the materials used, the measurements and the quantities you’ll need, all of which can be used as a guide for the installer which helps to rule out any potential problems.
Designing 3D spaces has never been easier!
Because at Metropol you come first.
 Back
Back MoreNews
MoreNews


